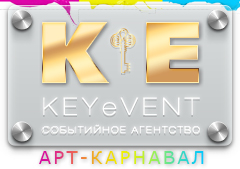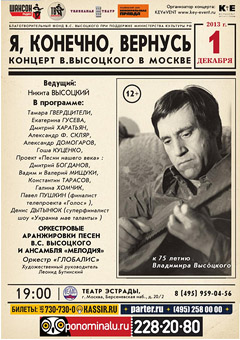
АГЕНТСТВО ПО ОРГАНИЗАЦИИ ПРАЗДНИКОВ
Хотите, чтобы событие стало хитом? Чтобы оно било точно в цель? Чтобы о нем говорили знакомые? Вещали, если это необходимо, СМИ? На самом деле не важно, мечтаете ли вы о волне «репостов» или просто хотите расслабиться, отдохнув в кругу близких. Что бы вы ни хотели провести – бизнес-конференцию или новогодний корпоратив, презентацию для партнеров или шуточный тренинг для сотрудников, свадьбу детей или юбилей мамы – успех мероприятия зависит от его организации! От того насколько профессиональным окажется выбранное вами агентство по организации праздников.
В мире Event-услуг играют свою роль опыт, связи, технические возможности. Но, конечно, первостепенное значение имеет «человеческий фактор» – креативность, дружелюбность, талант, неординарность, умение понимать желания клиента и устанавливать тесную эмоциональную связь с его окружением. Только так у организаторов мероприятий KEYeVENT получается творить нужное настроение и делать проведенные события запоминающимися страницами вашей жизни.
Наше агентство по проведению праздников находится в центре Москвы и за годы работы накопило огромный опыт организации профессиональных и частных мероприятий:
- Мы «под ключ» организуем деловой event (конференции, бизнес-встречи, семинары, презентации, программы тим-билдинга) и корпоративные мероприятия. С нами вы проведете свои самые незабываемые новогодние праздники и выездной отдых.
- Богатый опыт организации концертов пригодится тем, кто желает заказать артистов на праздник, а также творческим коллективам/продюсерским центрам, планирующим гастроли.
- И, конечно, мы сделаем оригинальными ваши семейные и частные праздники. Отмечайте Новый год, дни рождения, свадьбы, юбилеи и романтические поводы в неповторимой атмосфере и становитесь звездами вместе с компанией KEYeVENT!
НОВОСТИ
16 ноября 2016 в Кремле праздничное мероприятие «Планета в маминых руках»

16 ноября 2015 года в Государственном Кремлёвском Дворце состоится грандиозное праздничное мероприятие «Планета в маминых руках», приуроченное ко Дню матери. Традиционно Государственный Кремлёвский Дворец соберёт 5 700 многодетных матерей столицы вместе.
Открытие нового образовательного центра "Юрий Башмет юным дарованиям России"

В сентябре 2014 г. Юрий Башмет, при поддержке компаний ТранАгроЭкспорт и событийного агентства KEYeVENT, а также Губернатора МО Воробьева А.Ю., открывает образовательный центр "Юрий Башмет юным дарованиям России"...
Венгрия в ожидании фестиваля Sziget-2013

Мы уже рассказывали о знаменитом фестивале Sziget, который ежегодно проводится в Венгрии более 20 лет на одном из островов посреди Дуная. Наконец утверждена вся программа мероприятий и определились хедлайнеры фестиваля, в...




















